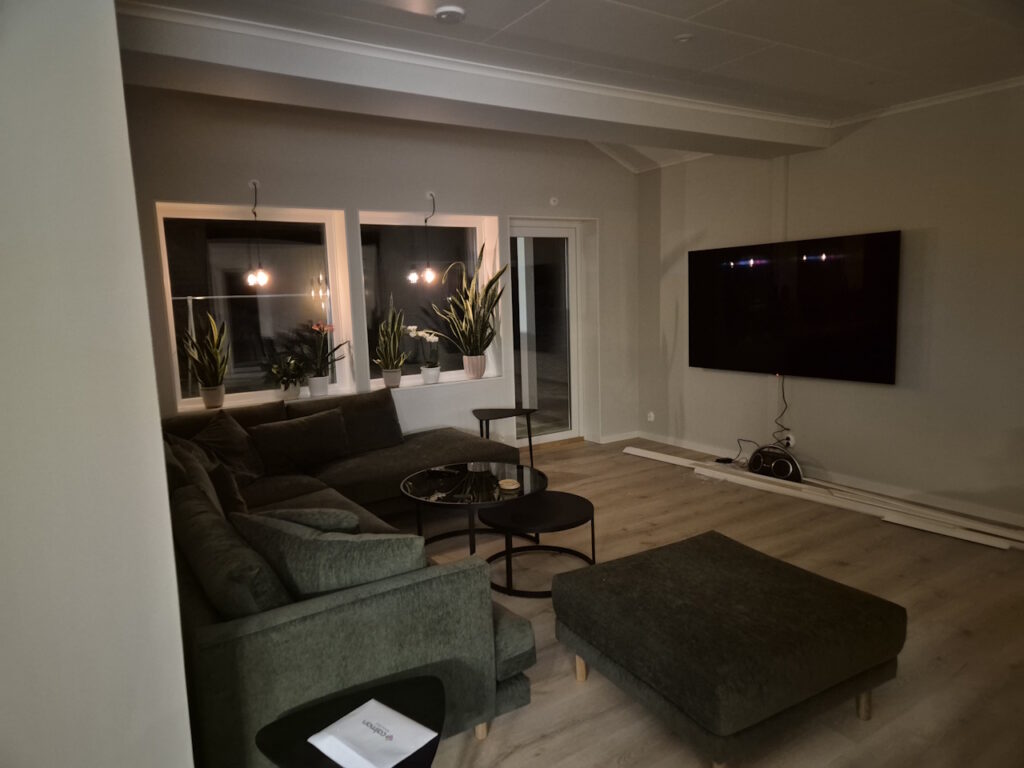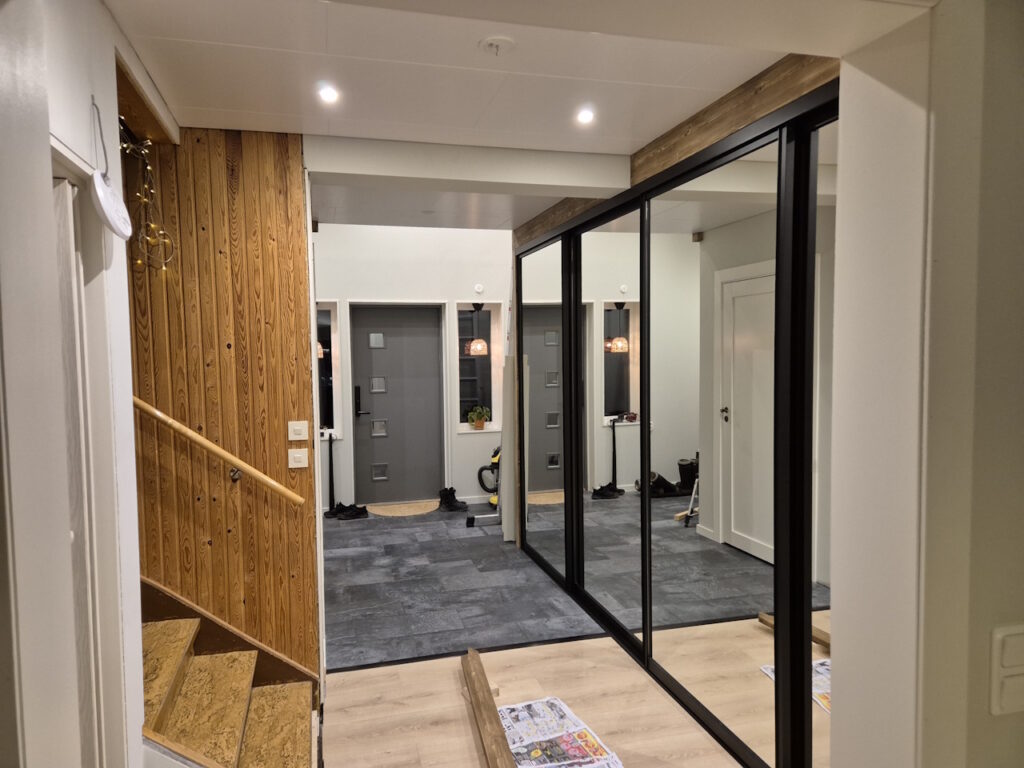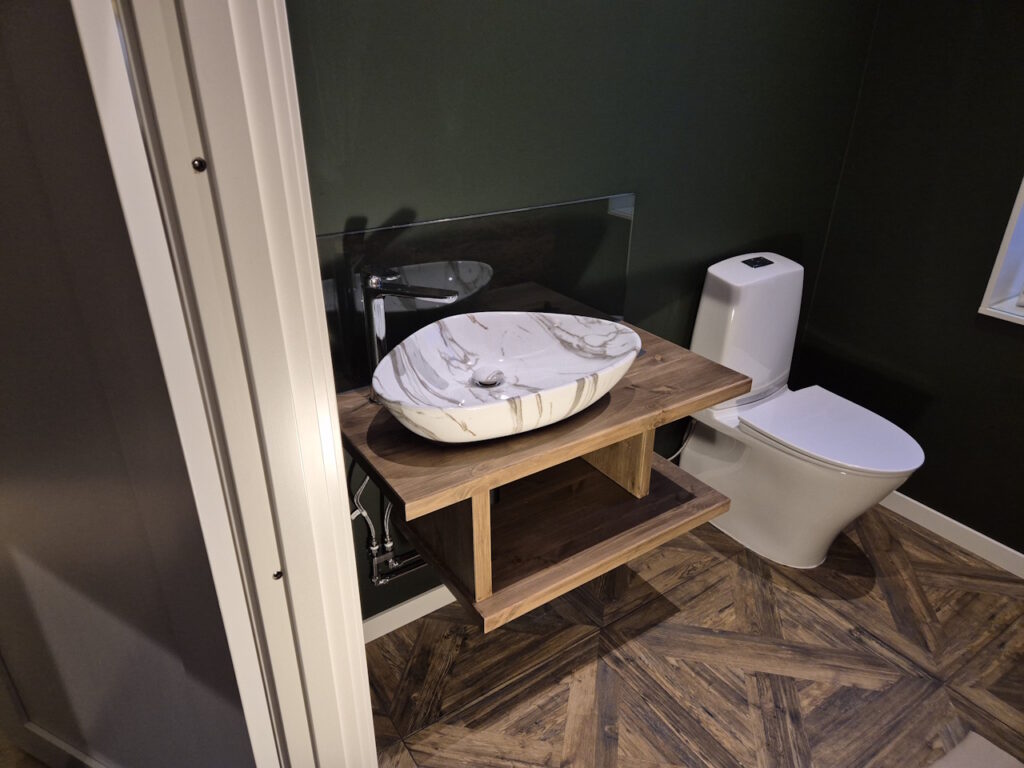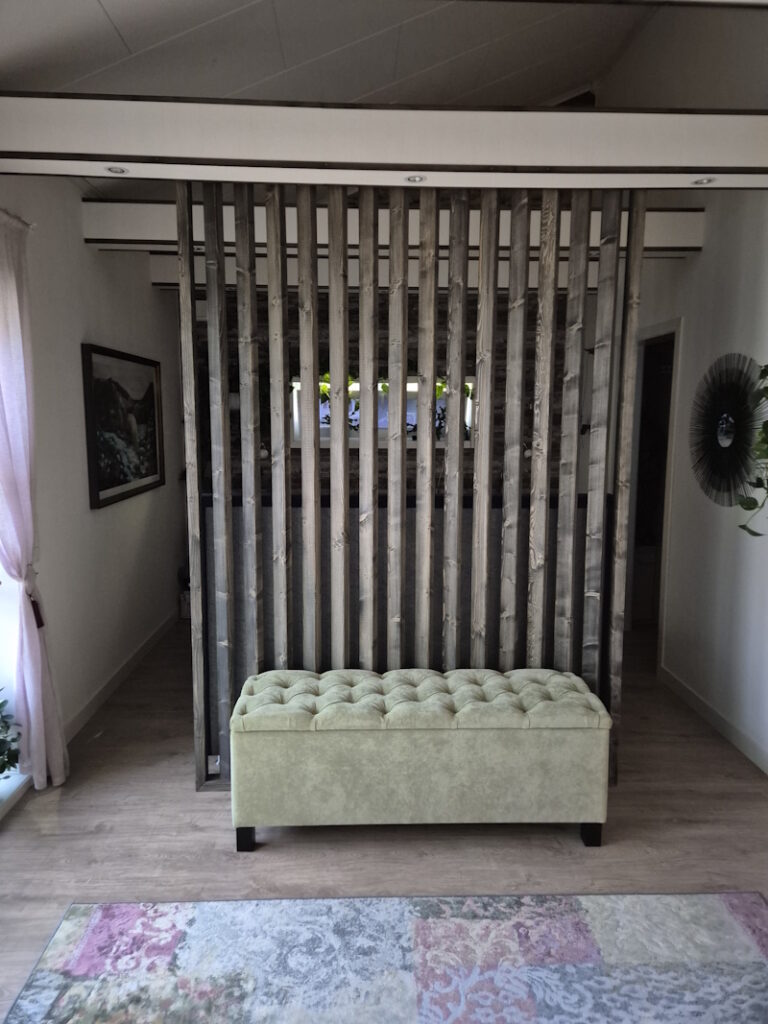So it’s time to finish the house renovation that’s been going on for the past 15 years or so. We’ve totally rebuilt the entire house, from basement to upper floor with tearing out all the inner walls, doing new insulation, under floor heating and a three floor 50sqm extension to the house. So it’s been a project.
The last bit of renovation was to tear out the old kitchen and build a new livingroom. Unfortunately it turned out that the carpenter who did the old extension to the house took all the shortcuts possible, so we had to tear it all down and build a proper extension.. Now, 2 years later, we have a proper extension with good drainage and a concrete slab for foundation, and we’re starting to finish the project.

The livingroom turned out real nice, and the entire lower floor is without walls. There’s a fireplace in the middle of the floor, the kitchen is behind the camera on this photo and the dining area to the right. We’ve got huge decks on the front and back of the house which is awesome in the summer.

The new entrance to the house incorporates a large wardrobe which we missed in the old one. We’ve got 4m+ to the ceiling so we figured that we needed a sleeping area for guests and built a loft with a proper bed.

The bathroom by the entrance turned out real nice. All we need now is a mirror to go over the sink and it’s done.

Our bedroom in the extension with a walk-in closet and a huge bathroom with sauna.
This project is the reason for the slow progress on all my other projects. Now that it’s almost done I’ll be posting more frequently about the other fun stuff I’m doing..
