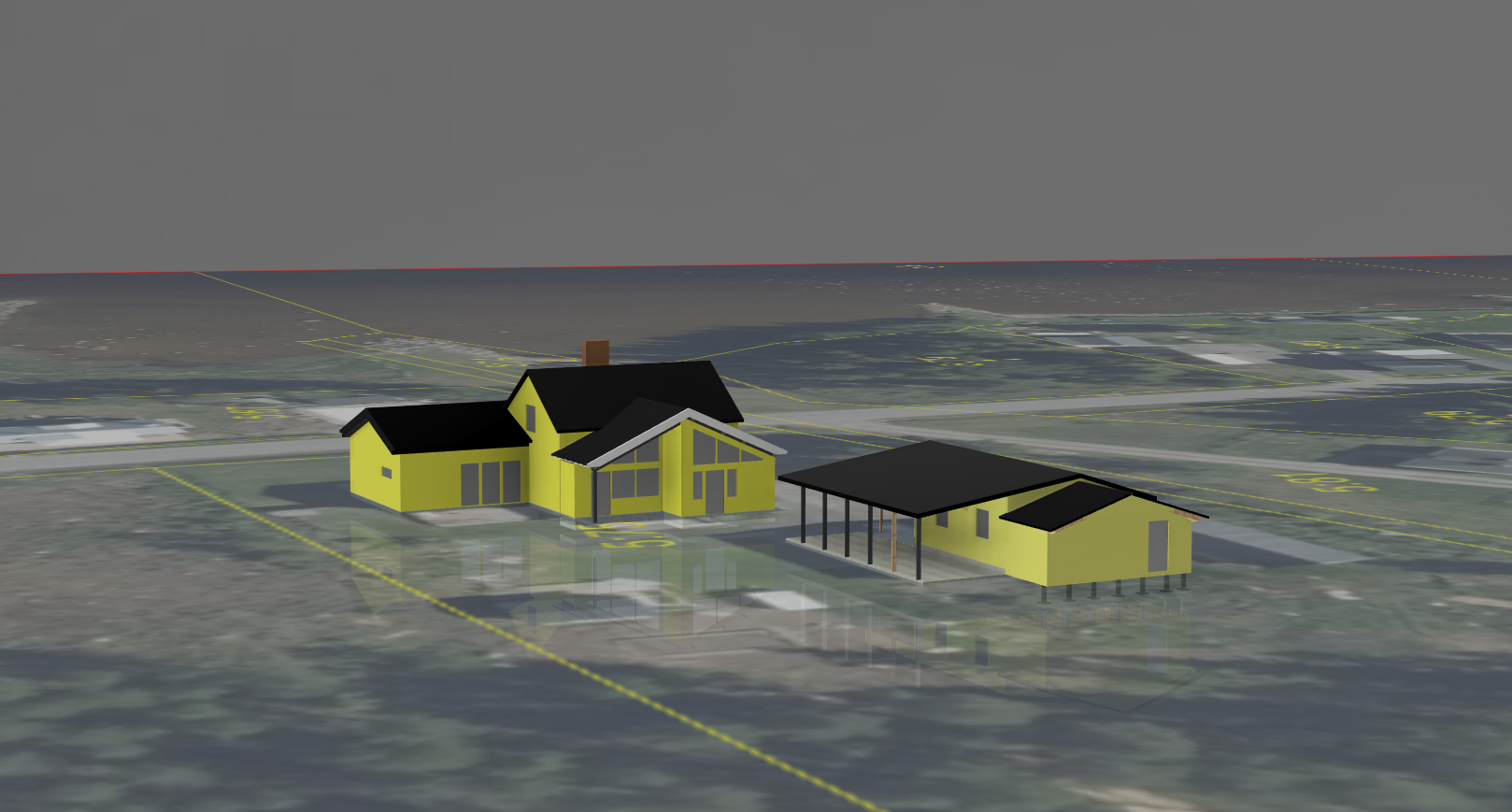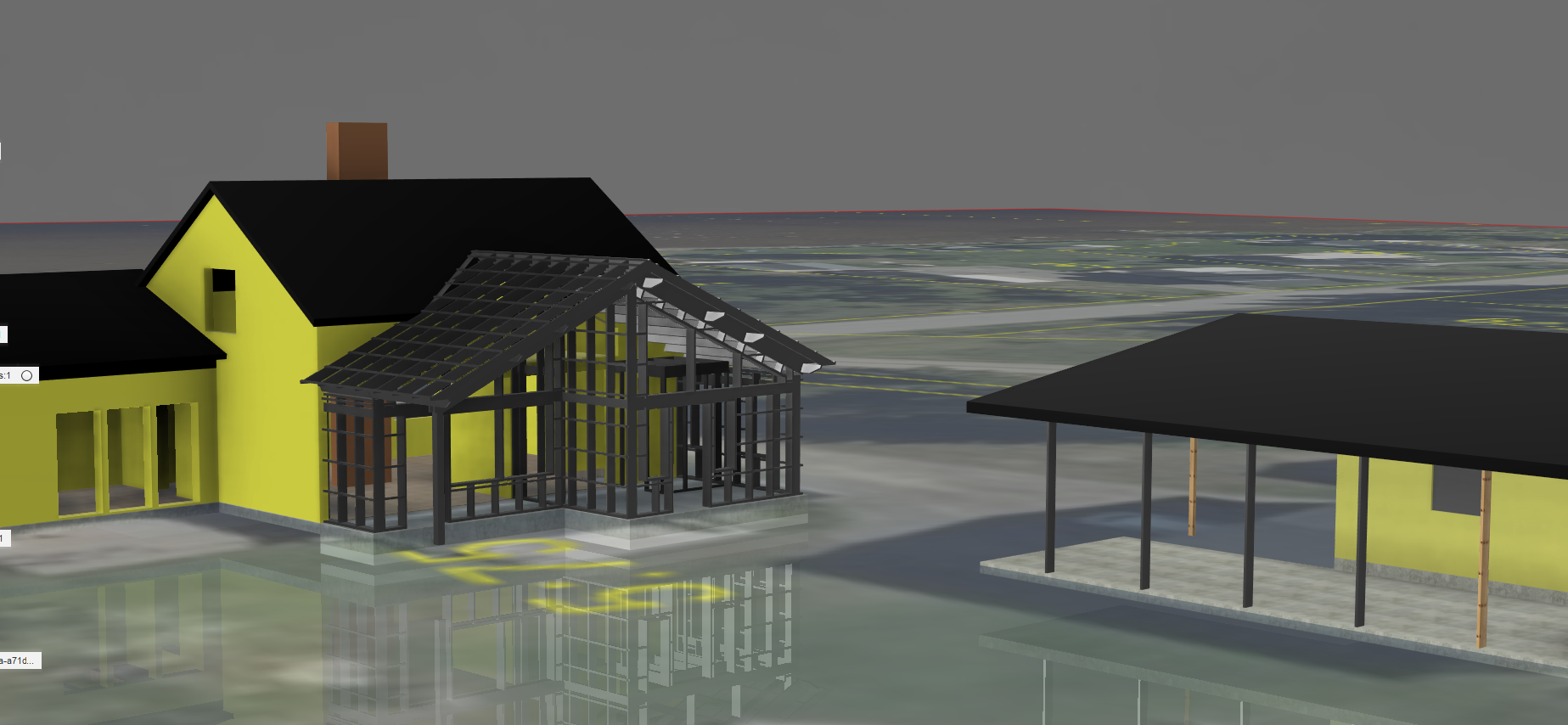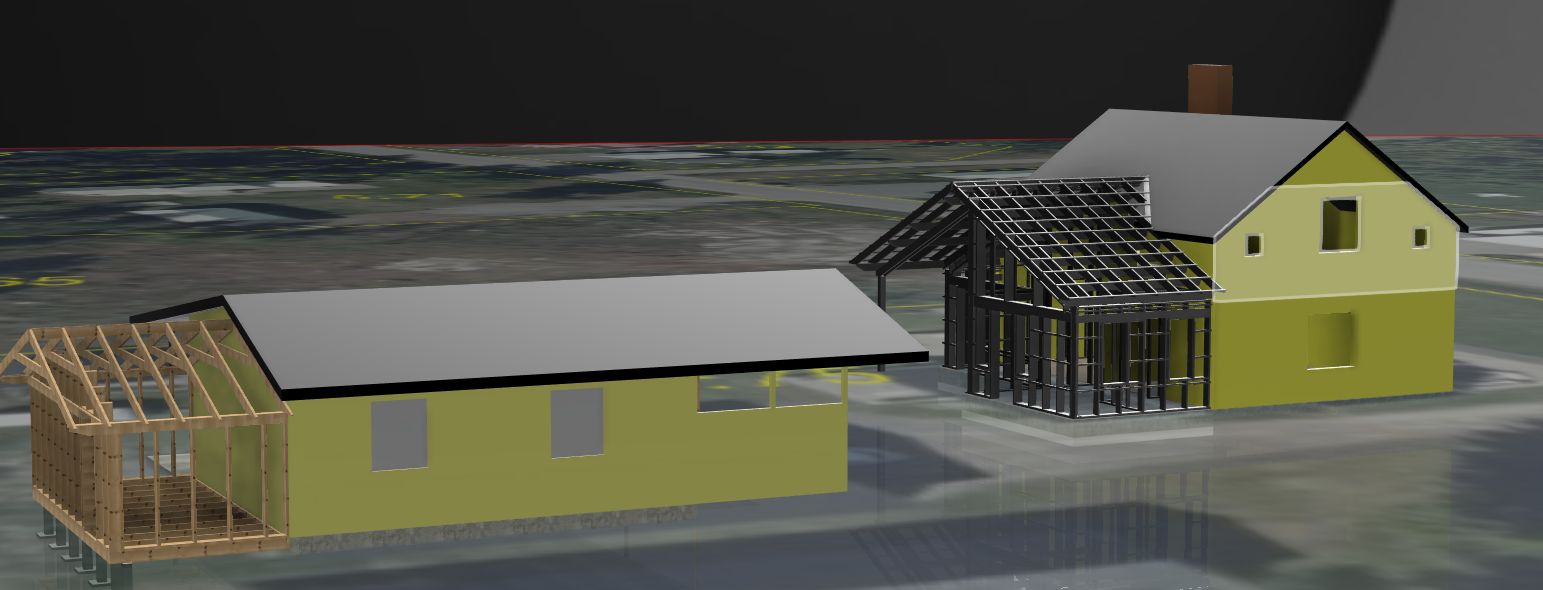


More updates will come as the project commences. This will be a huge project and the plan is to get the foundation and roof up this summer to be able to seal and insulate the house before winter.




More updates will come as the project commences. This will be a huge project and the plan is to get the foundation and roof up this summer to be able to seal and insulate the house before winter.